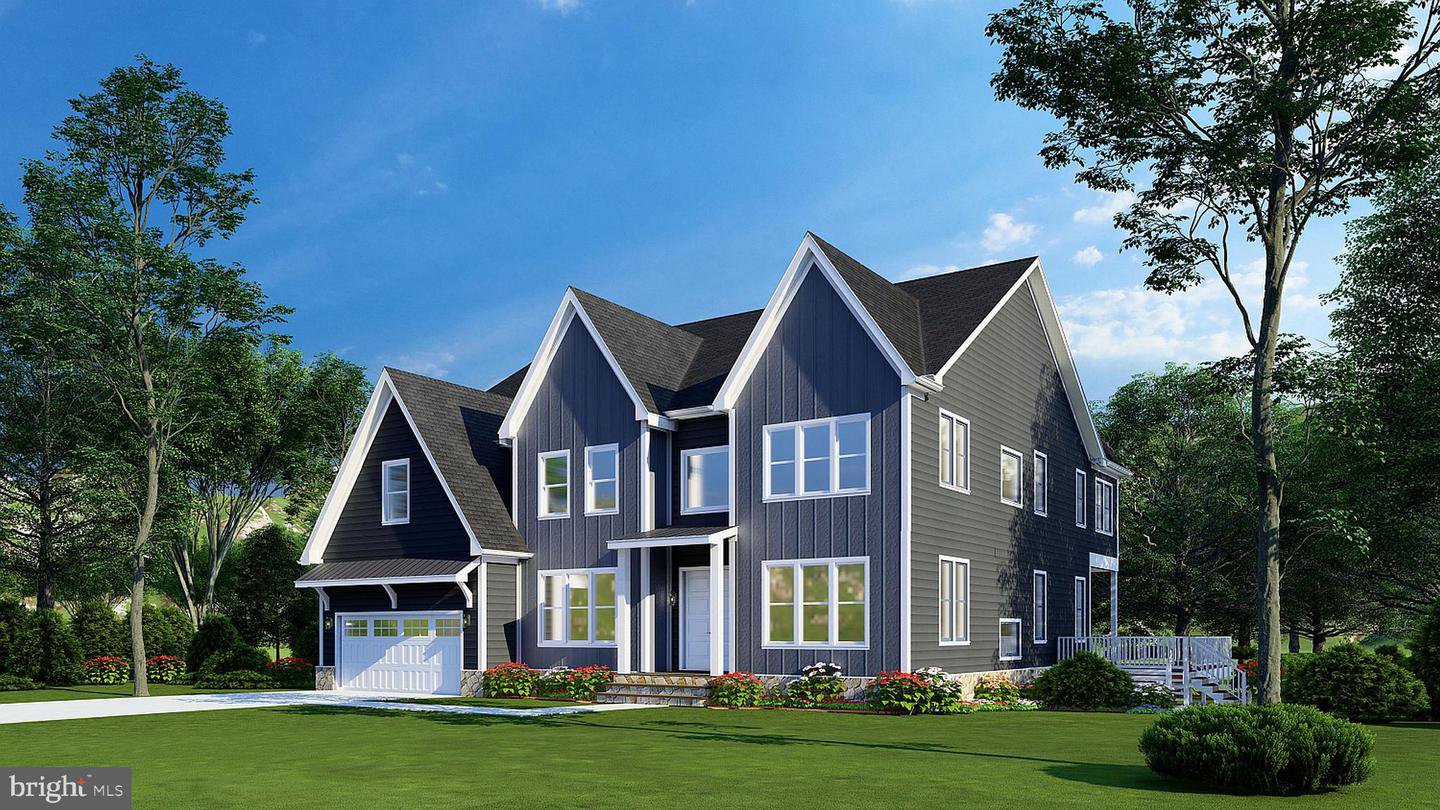7215 Deborah Drive, Falls Church, VA 22046
- $2,000,000
- 6
- BD
- 7
- BA
- 4,897
- SqFt
- Sold Price
- $2,000,000
- List Price
- $2,050,000
- Closing Date
- May 05, 2023
- Days on Market
- 130
- Status
- CLOSED
- MLS#
- VAFX2103926
- Bedrooms
- 6
- Bathrooms
- 7
- Full Baths
- 6
- Half Baths
- 1
- Living Area
- 4,897
- Lot Size (Acres)
- 0.28
- Style
- Farmhouse/National Folk, Craftsman, Transitional
- County
- Fairfax
- School District
- Fairfax County Public Schools
Property Description
Live the good life at 7215 Deborah Dr! Luxury home currently under construction by highly sought-after Green Valley Custom Builders will feature over 7,000 sqft of living space on a sunny .28 acre hill-top lot in the heart of Falls Church. This masterpiece features 6 bedrooms, 6 full bathrooms, 1 half bathroom, a beautiful gourmet kitchen that is open to the family room and a main level office/bedroom with private en-suite bathroom. The luxurious Owner's Suite includes an immense walk-in closet; a gorgeous master bath that has separate vanities, heavy glass enclosed shower and stand-alone soaking tub. Three secondary bedrooms on the second level, all with en-suite bathrooms and walk-in closets plus a loft over the garage. The spacious basement will feature an expansive recreation room with wet bar, media/exercise room, storage/utility room and 6th bedroom with private en-suite bathroom. Rear screened porch, with separate 12ft x 23ft composite deck off the main level with stairs leading to back yard making this a great place to entertain. Just under a mile to the Washington & Old Dominion (W&OD) Trail, minutes to several parks, downtown Falls Church City, 2 miles to the Mosaic, plus easy access around the DMV via nearby 66, 495 & RT. McLean High School, Longfellow Middle School & Timberlane Elementary School. Plenty of time to customize and up-grade!! >>Off-site Open House Saturday, Feb 18th, 2-4pm and Sunday February 19th, 12-2pm at 6935 Espey Ln McLean, VA 22101. This is a new home just finished by the builder so you can see what kind of quality and finish you can expect at 7215 Deborah Dr.<<
Additional Information
- Subdivision
- Donna Lee Gardens
- Taxes
- $12723
- Interior Features
- Window Treatments, Attic, Butlers Pantry, Dining Area, Entry Level Bedroom, Family Room Off Kitchen, Floor Plan - Open, Kitchen - Island, Pantry, Recessed Lighting, Walk-in Closet(s)
- School District
- Fairfax County Public Schools
- High School
- Mclean
- Fireplace Description
- Gas/Propane
- Flooring
- Hardwood
- Garage
- Yes
- Garage Spaces
- 2
- Heating
- Forced Air
- Heating Fuel
- Natural Gas
- Cooling
- Central A/C
- Roof
- Architectural Shingle
- Water
- Public
- Sewer
- Public Sewer
- Room Level
- Dining Room: Main, Foyer: Main, Living Room: Main, Family Room: Main, Kitchen: Main, Maid/Guest Quarters: Main, Bathroom 1: Main, Mud Room: Main, Half Bath: Main, Bedroom 2: Upper 1, Full Bath: Upper 1, Laundry: Upper 1, Foyer: Upper 1, Loft: Upper 1, Bedroom 5: Upper 1, Sitting Room: Upper 1, Full Bath: Upper 1, Other: Upper 1, Bedroom 4: Upper 1, Full Bath: Upper 1, Bedroom 3: Upper 1, Full Bath: Upper 1, Bedroom 6: Lower 1, Full Bath: Lower 1, Storage Room: Lower 1, Exercise Room: Lower 1, Recreation Room: Lower 1, Other: Lower 1
- Basement
- Yes

/u.realgeeks.media/northernvirginiahomepro/logo2.png)